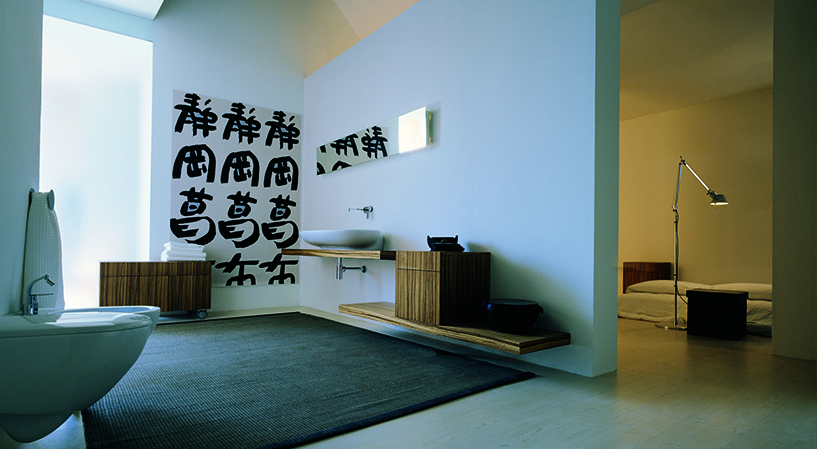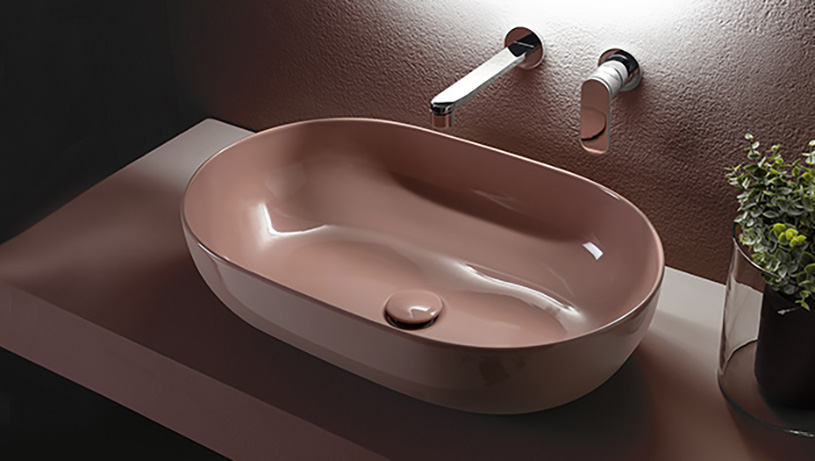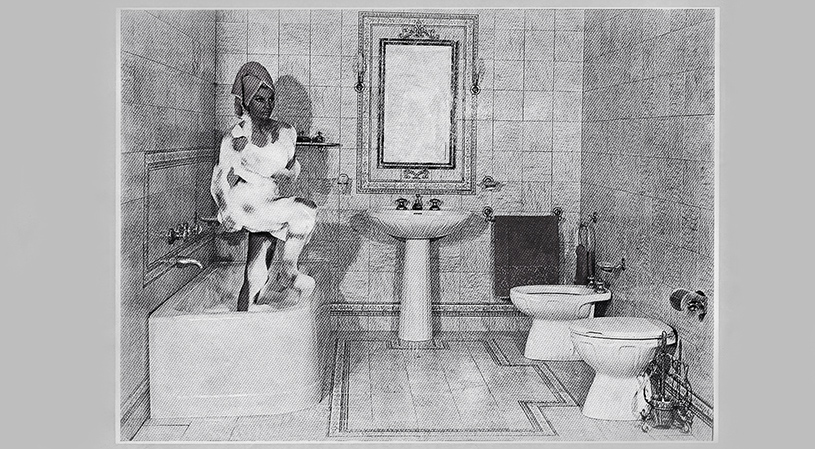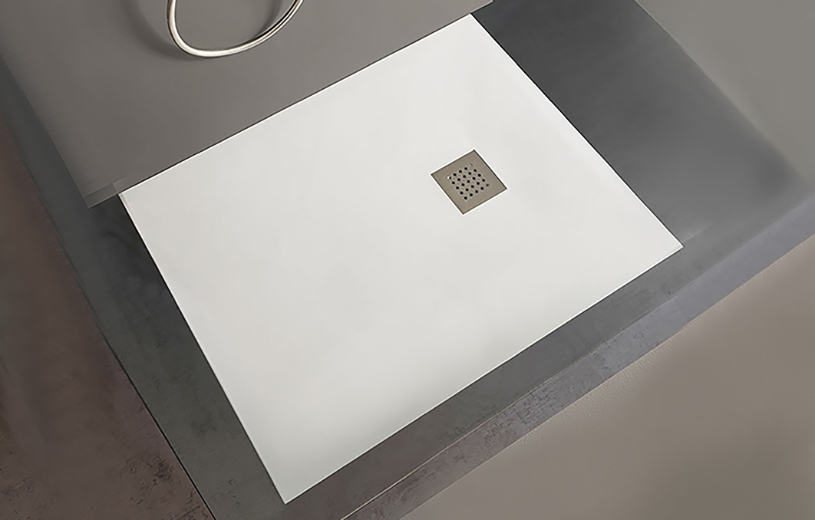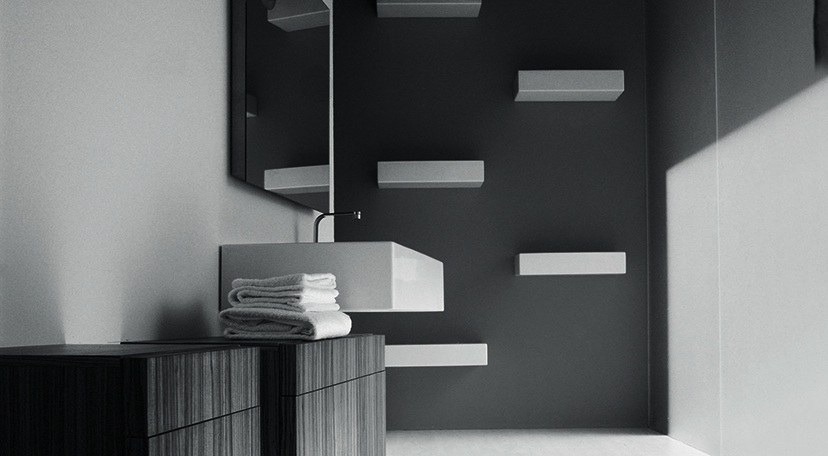The convenience of having an en-suite bathroom, especially in the master bedroom, is one of the most frequent requests from people who design their home. To place a bathroom in a bedroom, space available is key. The first thing to consider with the help of a professional is the minimum size required:
- for a double room: 14 m2;
- for a single: 9 m2;
- minimum size should also be respected for the bathroom, whether it is in the bedroom or not: as a rule, it is 3.5 m2, if it is not the only bathroom it can be a little smaller.
There are really no specific regulations on the design of an en-suite bathroom, but it is advisable to take these specifications into account.
En-suite bathroom: pros and cons
The advantages offered by this design choice are numerous. Let’s look at the pros and cons of the en-suite bathroom.
The advantages:
- the convenience of not having to walk through other rooms to take a shower or go to the bathroom, especially at night or early in the morning
- the privacy of having a bathroom for one’s exclusive use
- time saving
- creating an oasis of relaxation and well-being, especially if a bathtub can also be installed
- increasing the value of property.
Disadvantages:
- it takes away space from the bedroom and other rooms
- it cannot be the only bathroom in the home
Sometimes space is tight and you are forced to have a small en-suite bathroom that cannot accommodate a bidet: an alternative is a toilet with integrated bidet, or an exposed en-suite bathroom. You may include a bathtub in the bedroom, for example, or have a bathroom separated simply by a glass or plasterboard wall.
Visit our website and discover the bathtubs and other Flaminia products.
